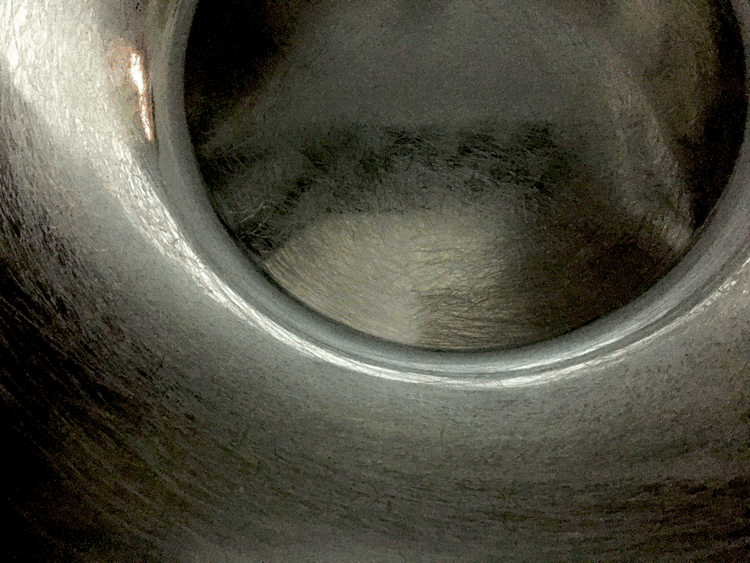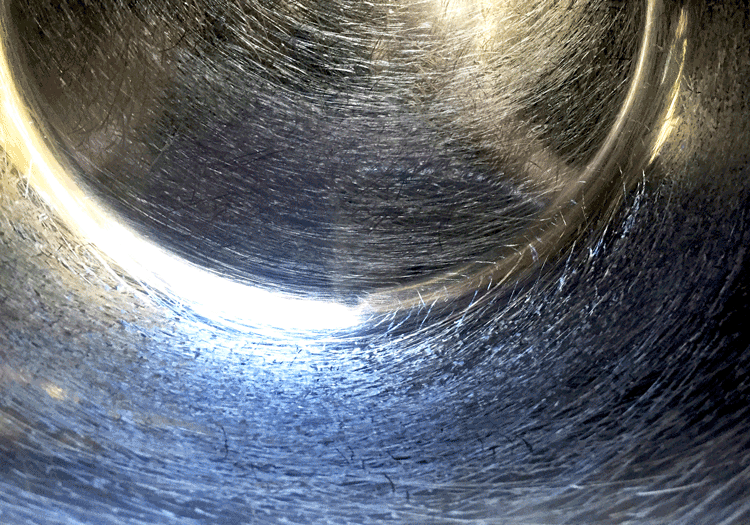Proposed Design Brief
De Bortoli Wines
The proposed design brief is to redesign the current cellar door for De Bortoli Wines in the Yarra Valley, that embodies the brand and connects the land, family, and winery heritage to the space. The space will include a sensory entrance, public tasting bar area, a retail/purchasing zone, a private tasting area, a group tasting area as well as a casual seating area outside. The spatial design will consider personalization and the sensory experience to develop a strong servicescape. The space will target wine drinkers, couples, tourists and families. This is an opportunity for De Bortoli to form a stronger and better relationship with its consumers to create a lasting impression of the brand so future purchases can take place and consumers come back to the cellar door. Additionally, this will create value as De Bortoli will be able to compete aggressively against its competitors, increase foot traffic and will provide transparency to the brand.

Floor Plan
For the design brief proposal I will be using the existing building at the De Bortoli Yarra Valley location.
Location: Existing Cellar Door Building | 58 Pinnacle Ln, Dixons Creek VIC 3775
Melbourne City 59km South West | Approx. 1 hour Drive

Sectional Elevations
3D RENDERS
Wine Barrel Entrance
My intentions for the wine barrel entrance space is that it should replicate a tunnel that is cool, dark, and damp. The space will have spotlights that guide and entice people in. The barrels will provide aromas of spiced old oak and red wine. It is a space where people can get up and close to the barrels and touch them as they move through the space.

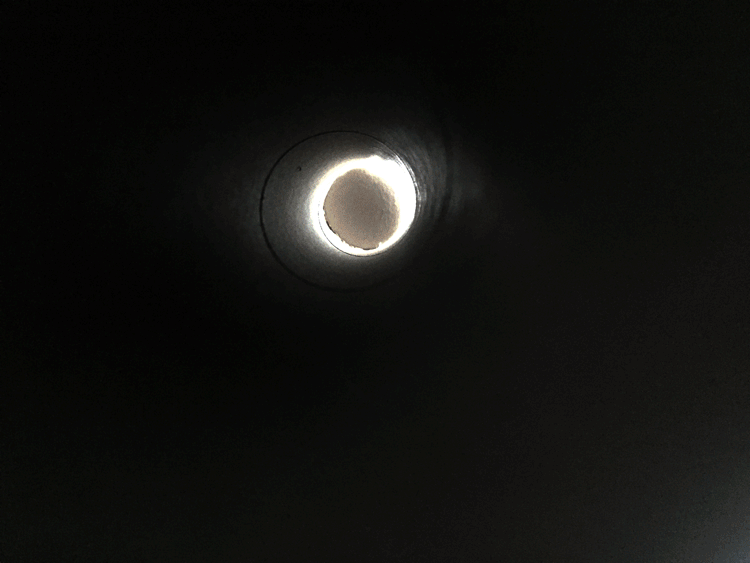


Heritage Light Installation
The light heritage installation is an opportunity for De Bortoli to tell their story through old photos and footage. This will provide an understanding to consumers who De Bortoli is and appreciate the untold stories. The intentions for this space is when consumers move through, the pictures change and moves with them. The space is quite enclosed and is lit up by the installation, this will enable consumers to appreciate the De Bortoli family and enhance their overall experience.
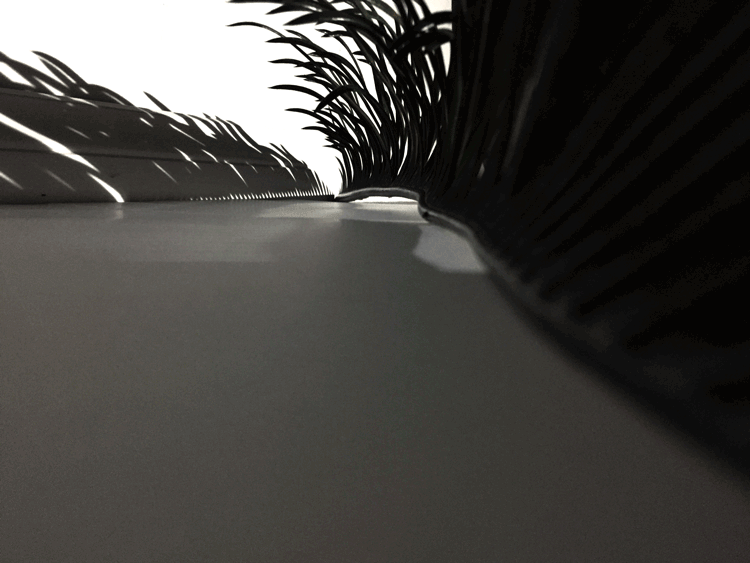
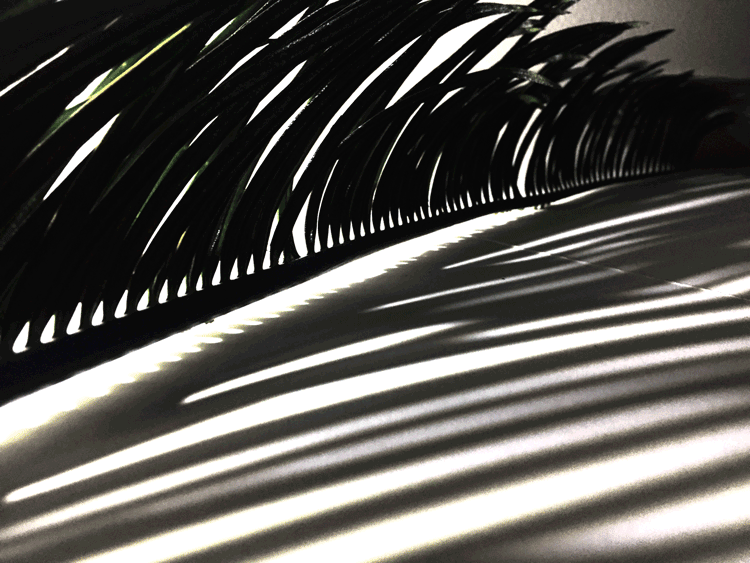
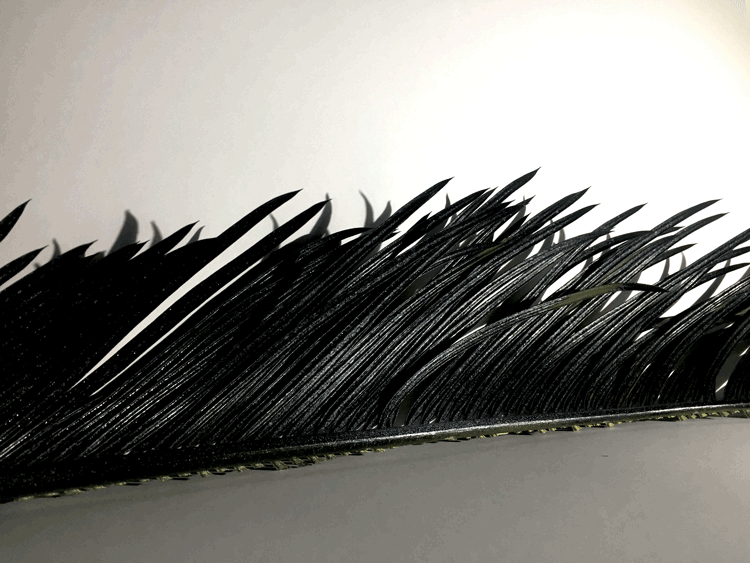

Public Tasting Area
The public tasting area is a space this is inviting, warm and welcoming. After the entrance journey of enclosed spaces, this will be a very bright and open space that allows that sense of togetherness. The archways will take a snapshot of the landscape and the lighting will change throughout the day as it goes from morning to evening. The archways are the main feature of this space as it supports a connection to the landscape
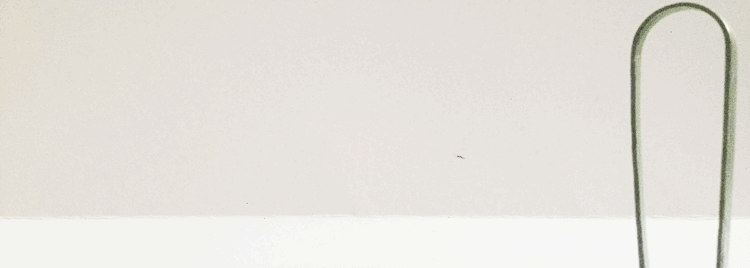
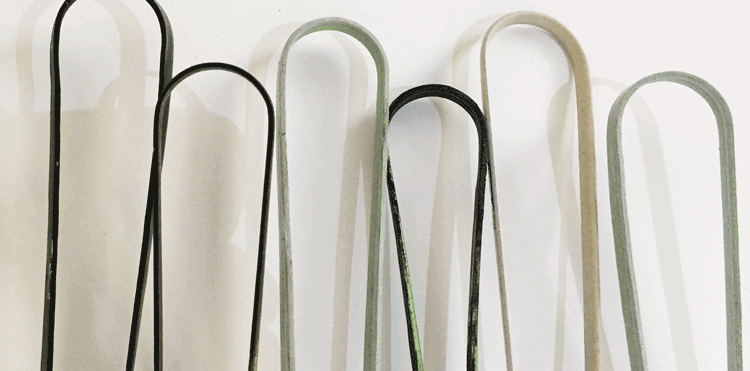

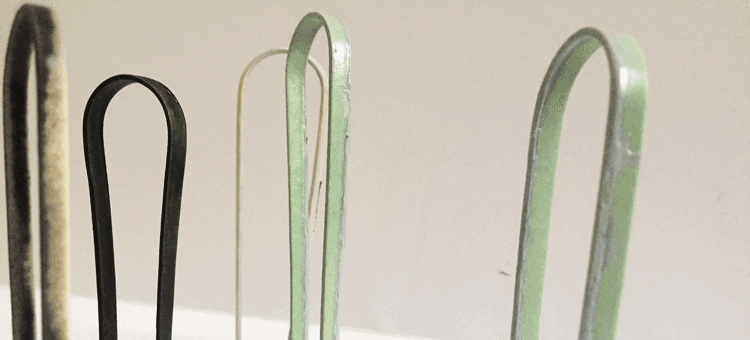
Outdoor Area
The outdoor area is a celebration of life, growth, seasons changing and the fruit that is produced on site. There will be a rustic, overgrown Italian garden reflecting the De Bortoli’s Italian heritage and will form a representation of an oasis. This is a space for relaxation, to enjoy the view and appreciate the landscape.

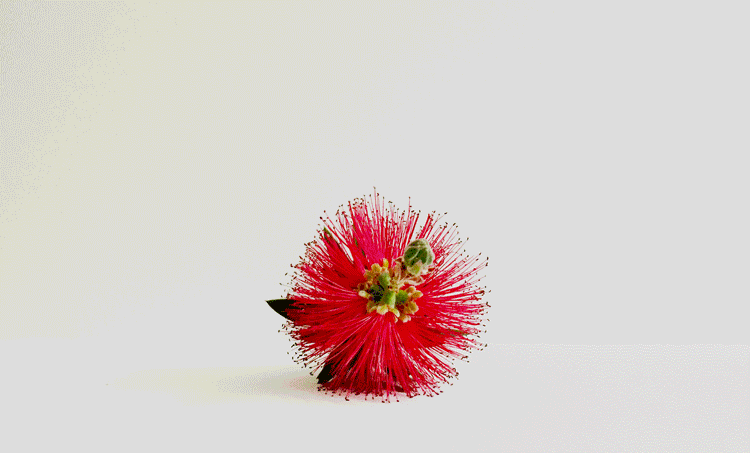
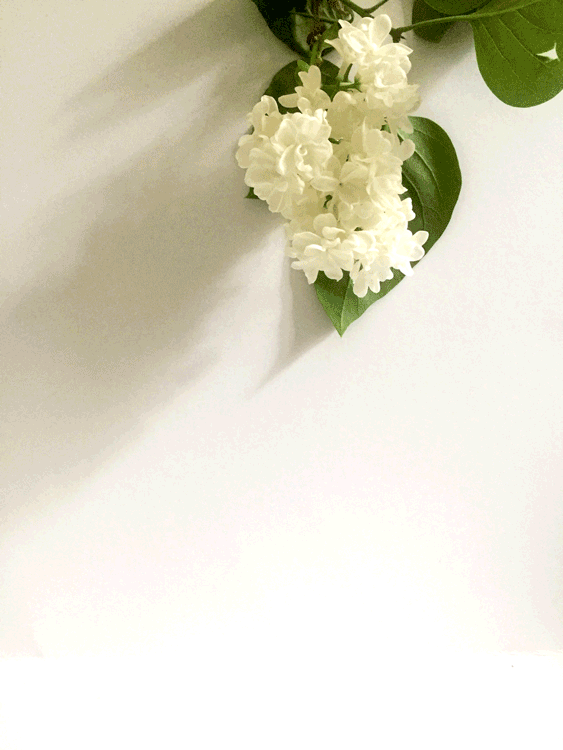
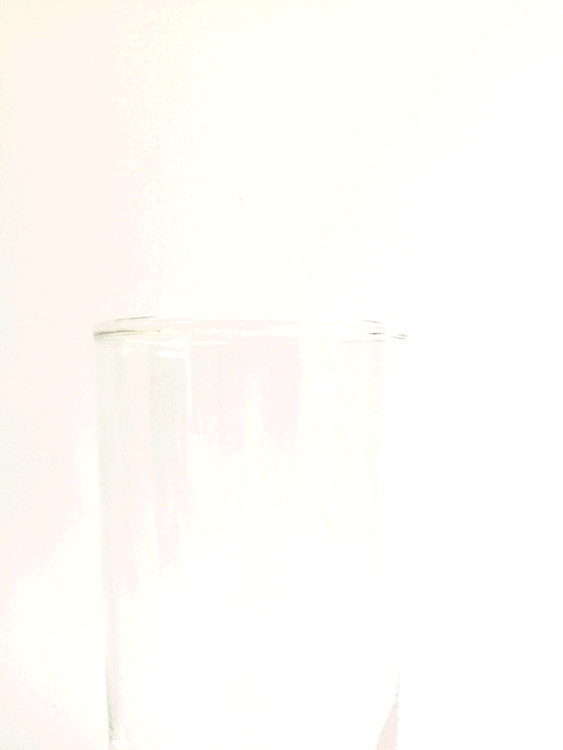
Private Tasting Room
The private tasting room is a closed off area from the public tasting space. This room is intimate and facilitates a one on one experience. The main feature of this room is the barrel light that shines down onto the people below and creates atmosphere. People who take this tasting should feel special as it is more of an exclusive experience.


